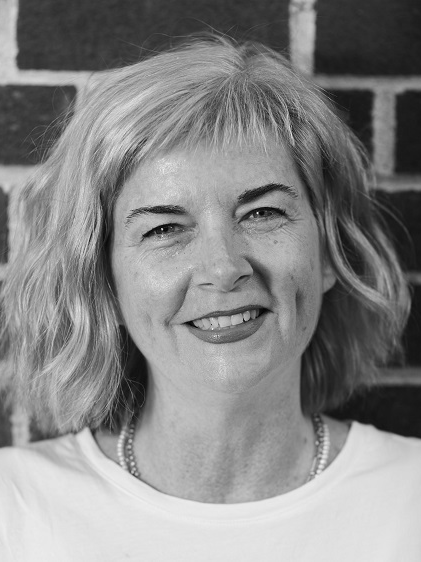








Phone: 613.725.1171

1723
CARLING AVE.
Ottawa,
ON
K2A 1C8
| Neighbourhood: | 4003 - Sandy Hill |
| Floor Space (approx): | 600 - 699 Square Feet |
| Bedrooms: | 1 |
| Bathrooms (Total): | 1 |
| Amenities Nearby: | Public Transit |
| Community Features: | Pets not Allowed , Community Centre |
| Features: | Carpet Free |
| Ownership Type: | Condominium/Strata |
| Parking Type: | Garage |
| Property Type: | Single Family |
| Amenities: | Party Room , Exercise Centre , Storage - Locker |
| Appliances: | Dishwasher , Dryer , Hood Fan , Microwave , Stove , Washer , Refrigerator |
| Basement Development: | Unfinished |
| Basement Type: | N/A |
| Building Type: | Apartment |
| Cooling Type: | Central air conditioning |
| Exterior Finish: | Steel , Aluminum siding, Concrete Block |
| Fire Protection: | Security guard |
| Heating Fuel: | Electric |
| Heating Type: | Heat Pump |